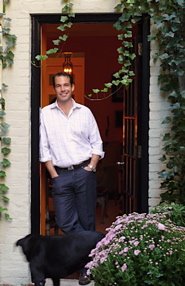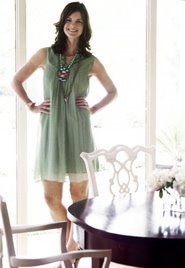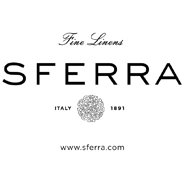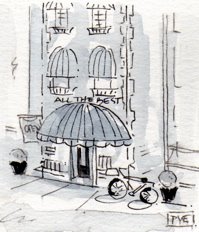 When it comes to architecture preferences, modernist is not a word that I would use to describe my personal style. And yet, I am constantly drawn to its beauty. In part, I suppose, I have incredible admiration for people who are disciplined enough to live in such an orderly manner. The Stahl House, The Glasshouse and The de Ménil House are all homes that inspire in me a sense of calm and peace.
When it comes to architecture preferences, modernist is not a word that I would use to describe my personal style. And yet, I am constantly drawn to its beauty. In part, I suppose, I have incredible admiration for people who are disciplined enough to live in such an orderly manner. The Stahl House, The Glasshouse and The de Ménil House are all homes that inspire in me a sense of calm and peace.The same holds true for The Homewood, a modernist house in Esher, Surrey, designed by the architect Patrick Gwynne. Built in 1938 The Homewood is a rare example of British, pre-war international style. What makes the house exceptionally rare is the continuity of its ownership.
 During the mid 1930s, when increasingly heavy traffic on nearby roads concerned the the Gwynne family, Commander Alban Gwynne decided to knock down their large Victorian house and build a smart Modern replacement on a more favorable part of the eight-acre estate. He sold some property in Wales to finance the staggering £10,000 bill and commissioned his 24-year-old son to design the house. Commander Gwynne often to referred to the house as "the temple of costly experience".
During the mid 1930s, when increasingly heavy traffic on nearby roads concerned the the Gwynne family, Commander Alban Gwynne decided to knock down their large Victorian house and build a smart Modern replacement on a more favorable part of the eight-acre estate. He sold some property in Wales to finance the staggering £10,000 bill and commissioned his 24-year-old son to design the house. Commander Gwynne often to referred to the house as "the temple of costly experience".The timing of the house was most unfortunate. War broke out just after its completion. Commander Gwynne resumed his naval duties, but died along with his wife in 1942. Patrick and his long-term companion, pianist Harry Rand, moved in to the home where Patrick would remain until his death in 2003.

The Homewood, like many of the houses Gwynne went on to build for celebrity clients, including actors Jack Warner and Laurence Harvey, was a party house. During the 40s and 50s, the large sitting room was furnished with movable furniture to make room for dancing on the sprung maple floor. In the 60s, one wall of the room was remodeled with fiberglass sheeting to improve the acoustics. Hi-fi equipment was integrated into the room's design, as was a serving table that pivots out from the wall for serving cocktails.
Purists visiting the house now may be dismayed that it is not a shrine to late 30s design. "But that's what's so great about the place," says V&A curator Gareth Williams, who visited just before Gwynne died. "It's a 30s, 50s and 70s house in one. There are layers of living there, and all the many things he made over the years."
 The south front of the house was strategically placed to provide views over much of the garden. Overhanging the terrace are Japanese maples. Originally, there were great oaks, pines and conifers crowding near the house, but these were removed by Patrick Gwynne to create the view to the main pond and the long south vista. The large cast sculpture is Stalking Figure, dated 1963, by Oliffe Richmond.
The south front of the house was strategically placed to provide views over much of the garden. Overhanging the terrace are Japanese maples. Originally, there were great oaks, pines and conifers crowding near the house, but these were removed by Patrick Gwynne to create the view to the main pond and the long south vista. The large cast sculpture is Stalking Figure, dated 1963, by Oliffe Richmond. The large, multi-functional and open-planned living room is the principal space of The Homewood. There are two seating and lounging areas for day-time near the windows, another for the evening centered on the fireplace, as well as two work spaces.
The large, multi-functional and open-planned living room is the principal space of The Homewood. There are two seating and lounging areas for day-time near the windows, another for the evening centered on the fireplace, as well as two work spaces. Wanting a place to work in the living room, Patrick Gwynne created this dual-purpose desk over looking the gardens from one of the three windows of the living room.
Wanting a place to work in the living room, Patrick Gwynne created this dual-purpose desk over looking the gardens from one of the three windows of the living room. The Homewood incorporates an almost detail-free modern European look. The house was intended to be a new form of non-hierarchical design. Over the years, Patrick Gwynne altered, adapted and refurbished the furniture, designing many new pieces for the room to meet his changing needs and aesthetic taste.
The Homewood incorporates an almost detail-free modern European look. The house was intended to be a new form of non-hierarchical design. Over the years, Patrick Gwynne altered, adapted and refurbished the furniture, designing many new pieces for the room to meet his changing needs and aesthetic taste. Patrick’s father purchased the delicate antique blue and white Bristol glass chandelier. Although many visitors found it incongruous in such a modern house, Gwynne always thought it ‘perfect for the situation’. He was inspired to put it here after seeing a chandelier used in a similar way in a Le Corbusier house in Paris. The abstract mural on the curved wall was drawn in colored wax crayon on brown lining paper by an assistant of the artist Peter Thompson, and was originally intended to be only temporary.
Patrick’s father purchased the delicate antique blue and white Bristol glass chandelier. Although many visitors found it incongruous in such a modern house, Gwynne always thought it ‘perfect for the situation’. He was inspired to put it here after seeing a chandelier used in a similar way in a Le Corbusier house in Paris. The abstract mural on the curved wall was drawn in colored wax crayon on brown lining paper by an assistant of the artist Peter Thompson, and was originally intended to be only temporary. The tiled shared powder room, between two bedrooms, follows the convex curve of the wall. Inset with a pair of round mirrors on metal stalks, there are matching stools beneath. The wall is covered with hand-painted silk. The rear wall has a wash-basin flanked by two full-length mirrors.
The tiled shared powder room, between two bedrooms, follows the convex curve of the wall. Inset with a pair of round mirrors on metal stalks, there are matching stools beneath. The wall is covered with hand-painted silk. The rear wall has a wash-basin flanked by two full-length mirrors. Luxury is inherent in the interiors. Leather, birch, Gabon Mahogany, French walnut, copper, and Japanese grass cloth create a rich color and textural experience throughout the house.
Luxury is inherent in the interiors. Leather, birch, Gabon Mahogany, French walnut, copper, and Japanese grass cloth create a rich color and textural experience throughout the house.The Homewood is now owned by The National Trust
Photographer - Tim Beddow/ The Editor at Large/ TIA Digital Ltd






























































.jpg)






22 comments:
Wonderful! Love the use of the portraits.
Me too Mrs. B! It gives it that unexpected fun factor!
Looks amazing!
A dear friend told me that the home we would buy would have nothing to do with our list of pre-requisites. A modern home can do that to one, it has light and open space that no other home can parlay.
Wonderful spot.
pve
This is a stunning home. Thank you for sharing this historic house with all of us.
Thank you for the peak into this amazing home. I enjoyed the tour. laurie
Wow. That is really beautiful. I usually think of little stone cottages when I think of Surrey. Definitely putting this one in my "visit someday" file.
love the great architecture and the huge windows!! there is nothing better than great lighting!
Wow,
The curves and lack of detail make it possible to have the individual to come to the forefront!!!!
What a score Rhonda....
xxoo
Melissa
this reminds me of our visit to the glass house. i appreciate this style and loved seeing these photos (and visiting the glasshouse), but i'd have a hard time living in a space like this. thanks for giving me my little modernist fix from afar!
What a wonderful post!
Love that reduced style, but are not able to keep it up, so I am eclectic...
:) Victoria
A simple thank you!
It is on my list of MUST visits!
concretejungleblogspot.com
Absolutely love this space. I love the portraits. Really give it a little off-beat touch which I always love. You always need a little surprise. Hope all is well.
Gwen
Ragland Hill Social
stunning, both architecture and decor.
My personal preference is not to,live in a Modernist house as I find it too restrictive but I admire the purity and integrity of this style. this house exudes warmth and beauty.
Hope all is well,
Francine
I so agree with Patricia... I, too love the
hanging of the portraits. It adds a wonderful
*touch of whimsey.*
I am in love! This is totally my dream home. I feel like I'm eating secret bon-bons and feeling absolutely no guilt!
what a fabulous place.
what an era!
xx
so gorgeous! i love the juxtaposition of the new and old... that suspended white leather couch is seriously making my heart go pitter-pat!
xo katherine aka. urban flea :)
http://www.urbanfleadesign.net
Beautiful. LIke you, Mrs. E. and I could only appreciate it from the outside. We might aspire to live that streamlined a life, but the reality...
If it's in the National Trust, may one visit?
And, please, please let me have a sprung hardwood floor. My Foxtrot is getting rusty.
I love this all! Incongruous use of an antique chandelier and the use of aged oil portraits in this modern environ makes me soooo happy!
Amazing.
I agree with the unexpected blue chandelier as the perfect choice for this room!
Post a Comment